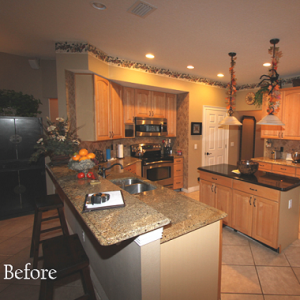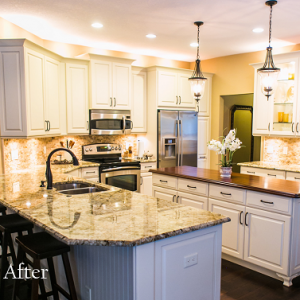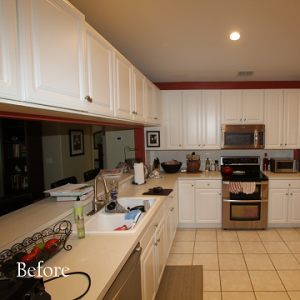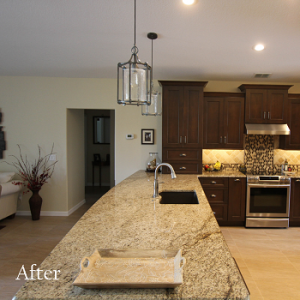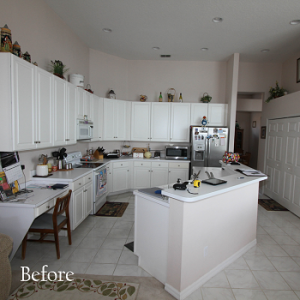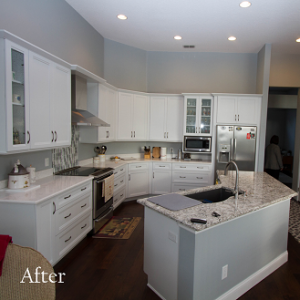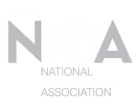Many of our clients are deciding to “lower the bar” when it comes to remodeling their kitchens – the breakfast bar, that is! By removing the higher level of the traditional breakfast bar, the homeowner can gain so much: a larger work space around the sink, a clearer, more open feel to the kitchen and the room beyond, and a gorgeous expanse of uninterrupted quartz or granite countertop. The pictures below show three recent KBF kitchen remodeling projects where the bars were lowered, and the results are stunning! Call KBF Design Gallery today at (407)830-7703 to schedule your free, in-home consultation to learn more about how your vision for your kitchen can become a reality. Let us “lower the bar” for you!
Click here to see our entire Kitchen Remodeling Photo Gallery

