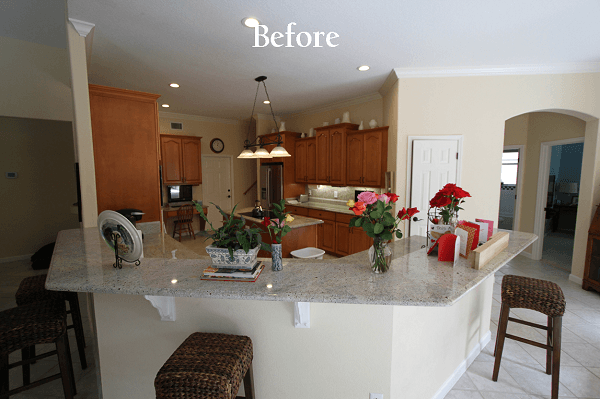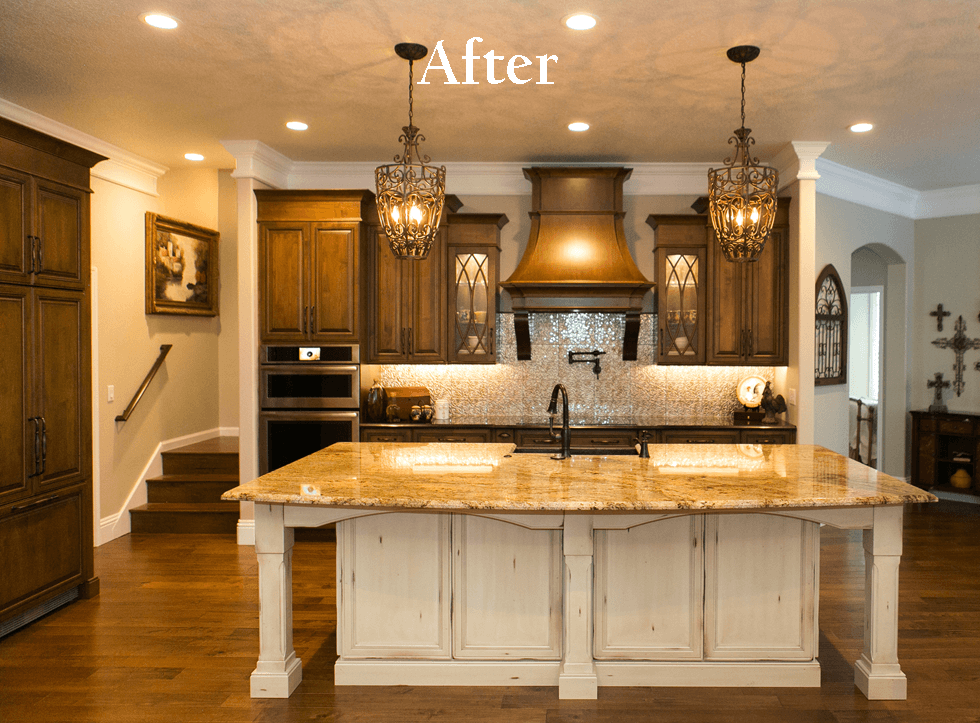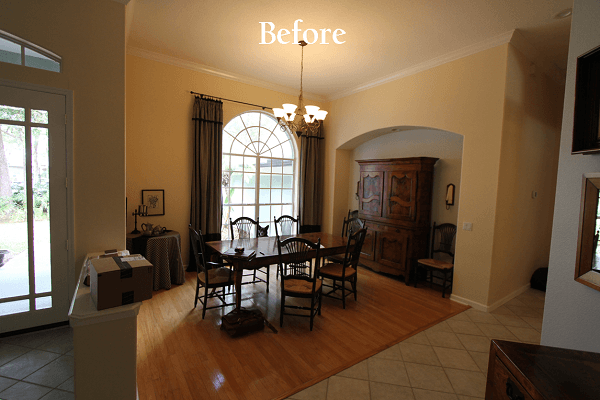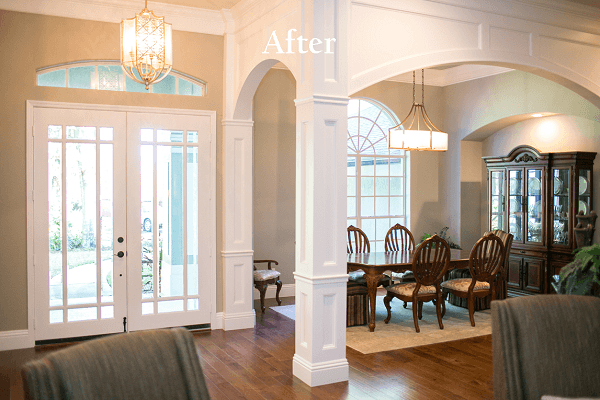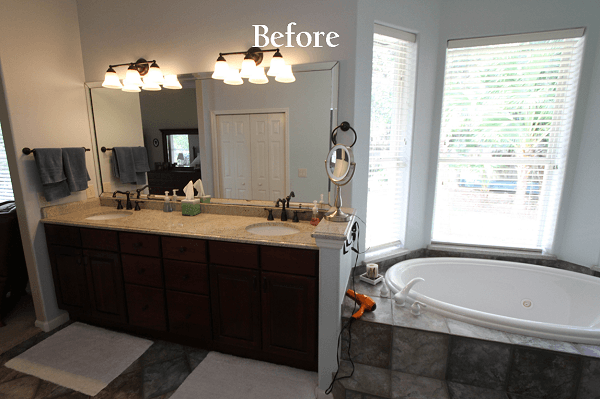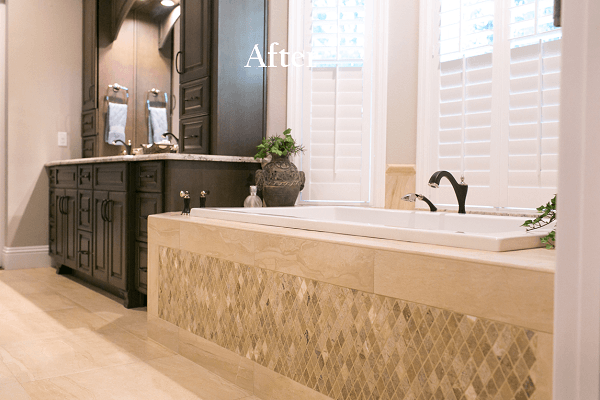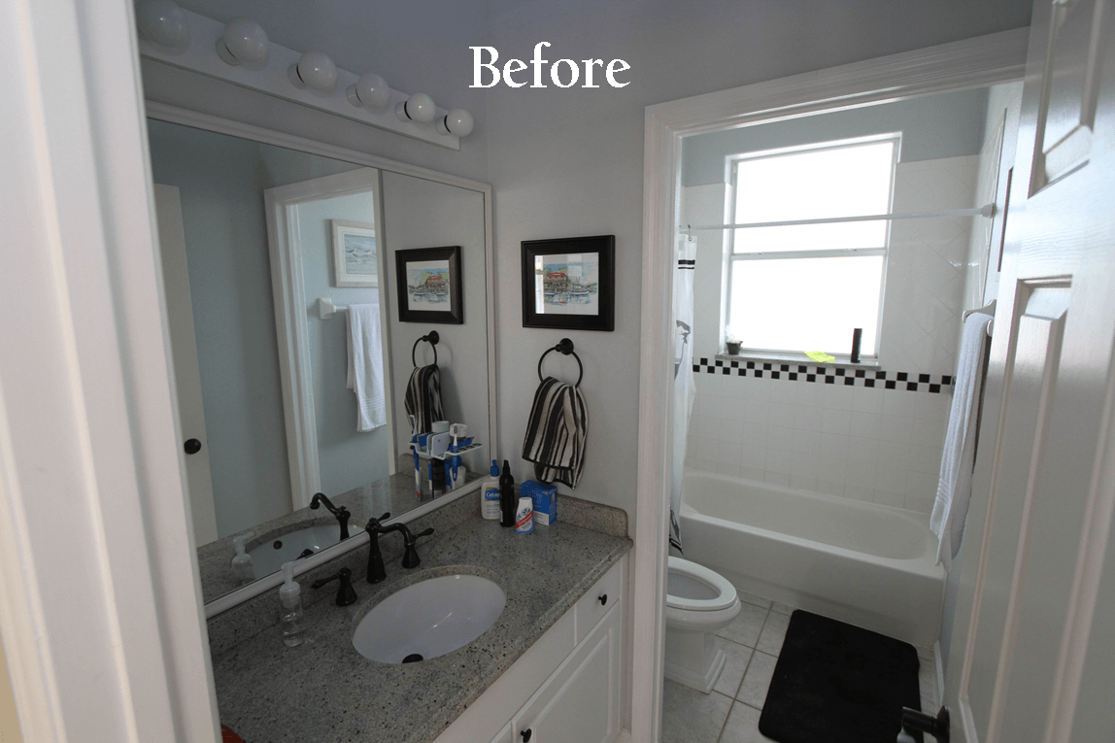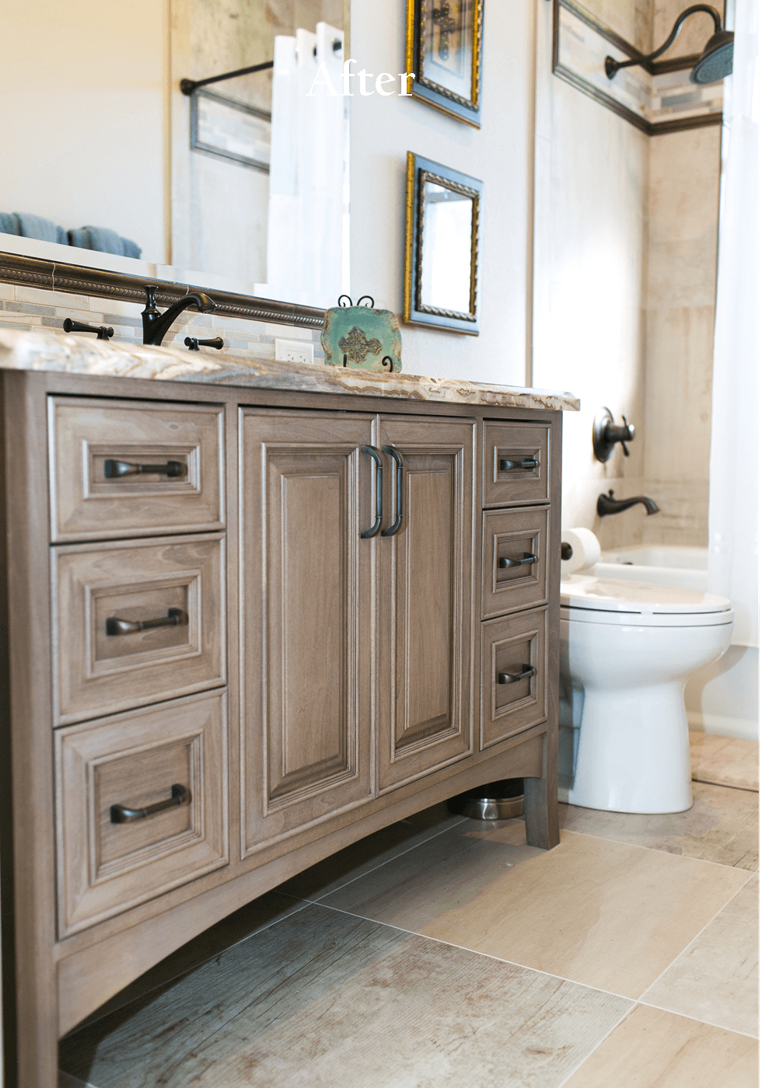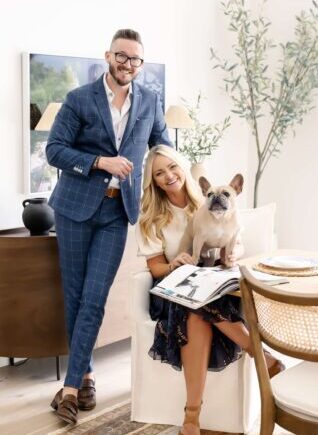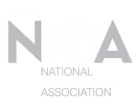KBF recently completed a whole house remodel for home buyers relocating to Florida from out of state. Our clients love the traditional style and wanted to incorporate that into their new home. KBF’s design team was thrilled to have the chance to bring this home to its full design potential. By opening closed off spaces between many of the main living areas, the home took on a completely new feeling – spacious, open, welcoming and light. New paint throughout the home was completed with a thoughtful palette that compliments the owners’ existing furniture and decor, while keeping the spaces fresh and bright. Take a look at the Before and After pictures below and see how different the home looks after its makeover!
Thinking about remodeling a space in your home, big or small? Call KBF Design Gallery today at (407)830-7703 to schedule your free, in-home consultation to learn more about how your vision for any room in your home can become a reality.
KITCHEN
The kitchen was typical to a Florida home built in the 1990s, with a raised breakfast bar, small center island, and almost entirely closed off from the family room beyond. KBF united the two spaces by changing the footprint of the kitchen and designing a spacious island that anchors the space. Friends and family can gather and mingle to enjoy each other’s company whether cooking, eating, watching television or enjoying the fire.
Click here to see the entire Kitchen Room Before and After photo gallery.
FAMILY ROOM
The family room was next on the remodeling list! By removing the partial wall (to the right) that divided it from the front hall and dining room, the entire space feels larger and more inviting. The fireplace received a stone front that extends to the ceiling, while the built in entertainment center balances the woodwork of the kitchen across the room.
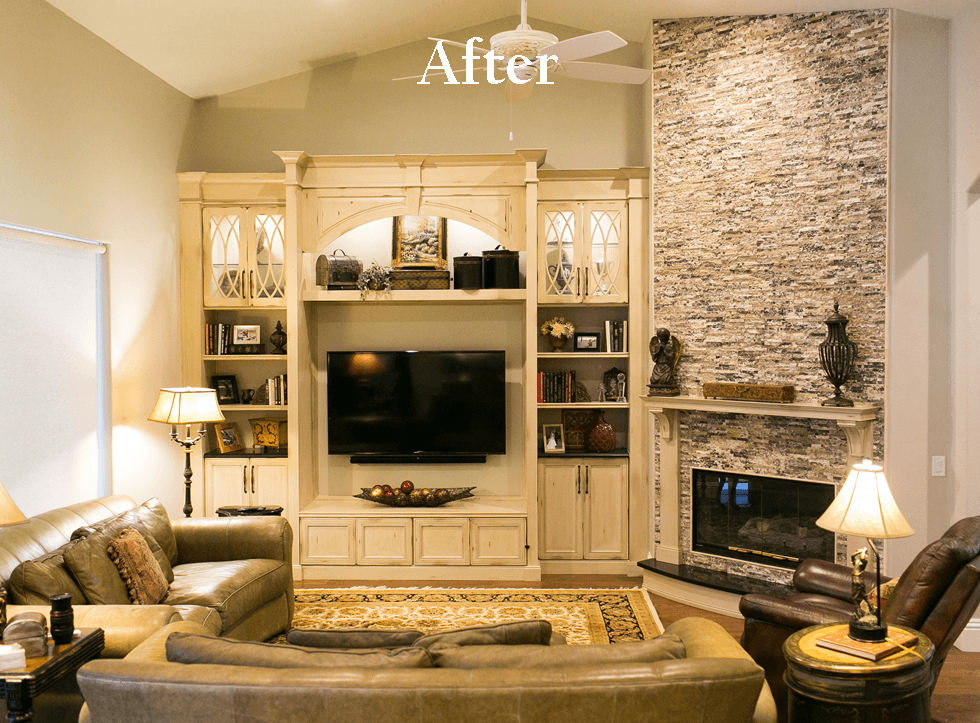
DINING ROOM
The dining room and entry also received a dramatic makeover with new flooring and stunning woodwork. Echoing the arch in the wall and window of the existing room, KBF’s design team created gorgeous columns and archways to frame the room without enclosing it. New light fixtures in the entry and dining room sparkle, completing the look.
Click here to see the entire Dining Room Before and After photo gallery.
MASTER BATH
The master bath received a complete remodel, including new flooring, tub, walk-in shower, built-in hutch linen cabinet, and a beautiful and functional granite topped vanity with storage towers and arch detail.
Click here to see the entire Master Bath Before and After photo gallery.
GUEST BATHS
The two guest baths in the home were also treated to a makeover. The palette and finishes compliment the other design choices in the home, creating a unified look throughout the entire house. By removing the vanity walls and secondary doors in both bathrooms, the spaces immediately feel larger and are more functional.
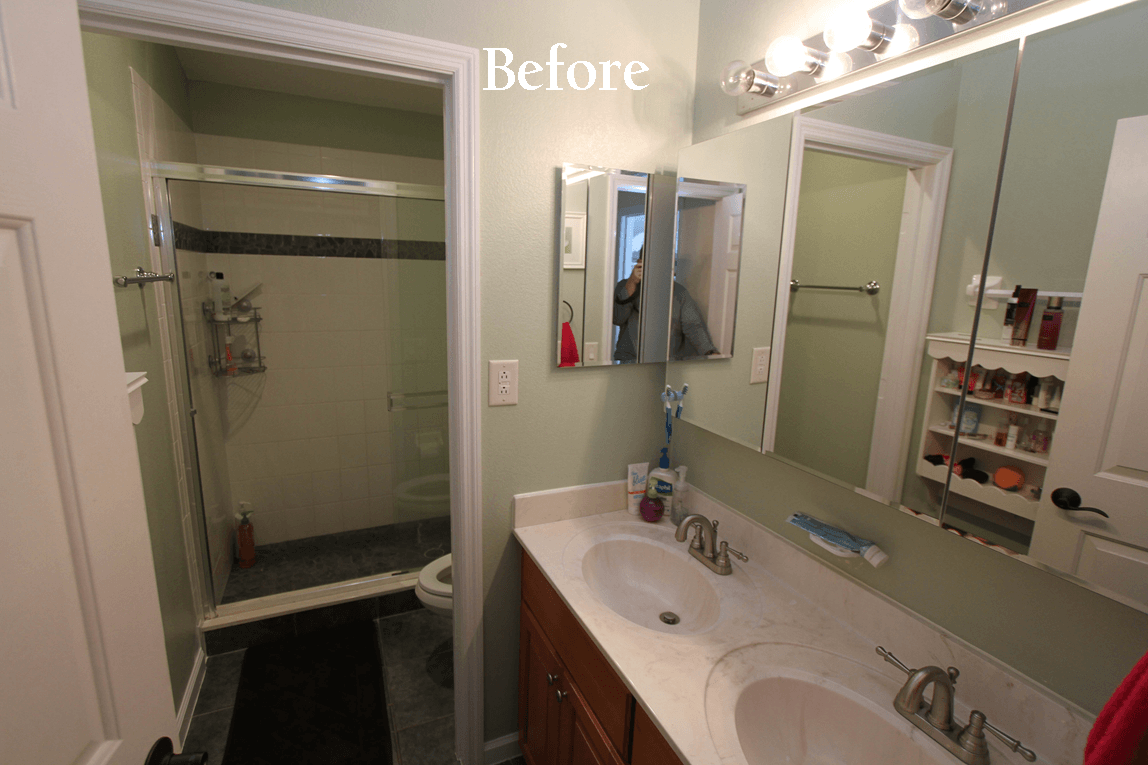
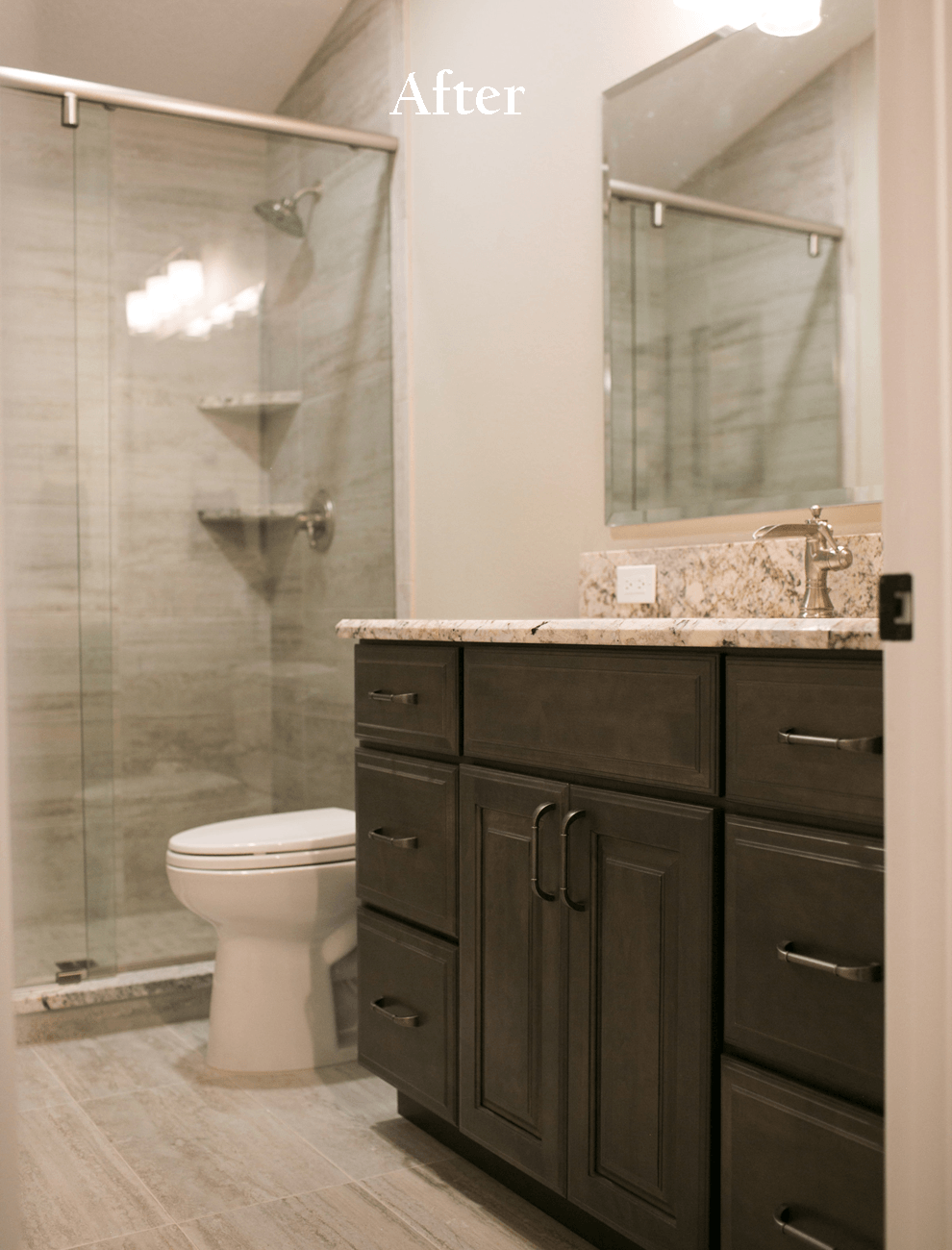
Click here to see the entire Guest Bath Before and After photo gallery.

