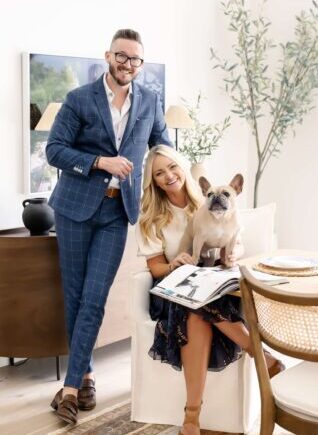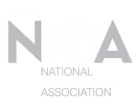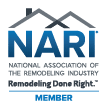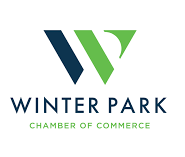Kitchen remodel
PRINCIPALS

Ashley Sheaffer
and
Adam Vellequette
CONTACT
Phone 407-830-7703
Email [email protected]
Address 1295 South Orlando Avenue Maitland, FL 32751
Showroom Hours Monday through Friday 8:30 am to 5:00 pm
Saturday 10:00 am to 3:00 pm
VISIT
Vendor Partners | Careers | Scholarship | Our Blog | Privacy Policy | Sitemap | Designed by: Get The Clicks
Contractor License No. CGC 1529022 | © Copyright 2022 – KBF Design Gallery





