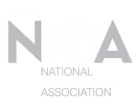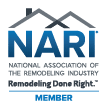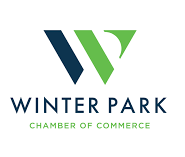KITCHEN DESIGN AND REMODELING
Remodeling Reimagined
From concept to completion, KBF Design Gallery can create the kitchen of your dreams. Our designers, project managers, and skilled tradesman work from the initial design to the final installation with one goal in mind – providing you with a finished space that will enhance your home and your life. We design your kitchen around you, incorporating your needs, your lifestyle, your design aesthetic and your vision for your home. All while increasing the value of your biggest investment – your home.
We know the best way to learn about you, your style, and your desired kitchen remodeling outcome is to meet with you in your home. Using technology, we can do this in person or virtually – it’s up to you! During our visit, tell us why you want to remodel your kitchen, what you like and dislike about your current kitchen, and how you would like your new kitchen to function for you. Are you an aspiring chef who wants a cook’s dream kitchen? Do you want to combine your kitchen with your family room to create the perfect entertaining space? Are you craving the storage that your current kitchen lacks? Tell us everything! We can also offer you our ideas and design solutions based on our experience. Then, based on our discussion and your wish list, we can give you a parameter of cost for our services.
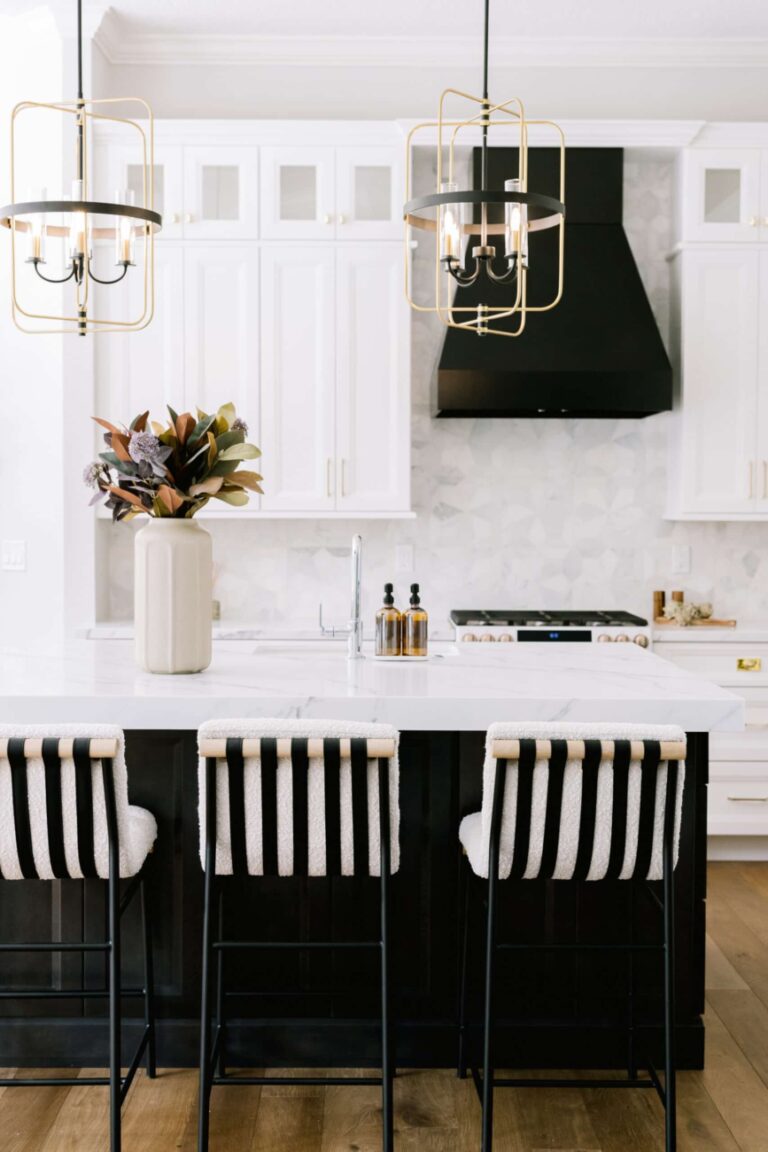
Let’s talk!
Call us at 407-830-7703, click here to schedule a consultation in our showroom, or fill out the form below to have a member of our team contact you to discuss the exciting ideas you have for your home.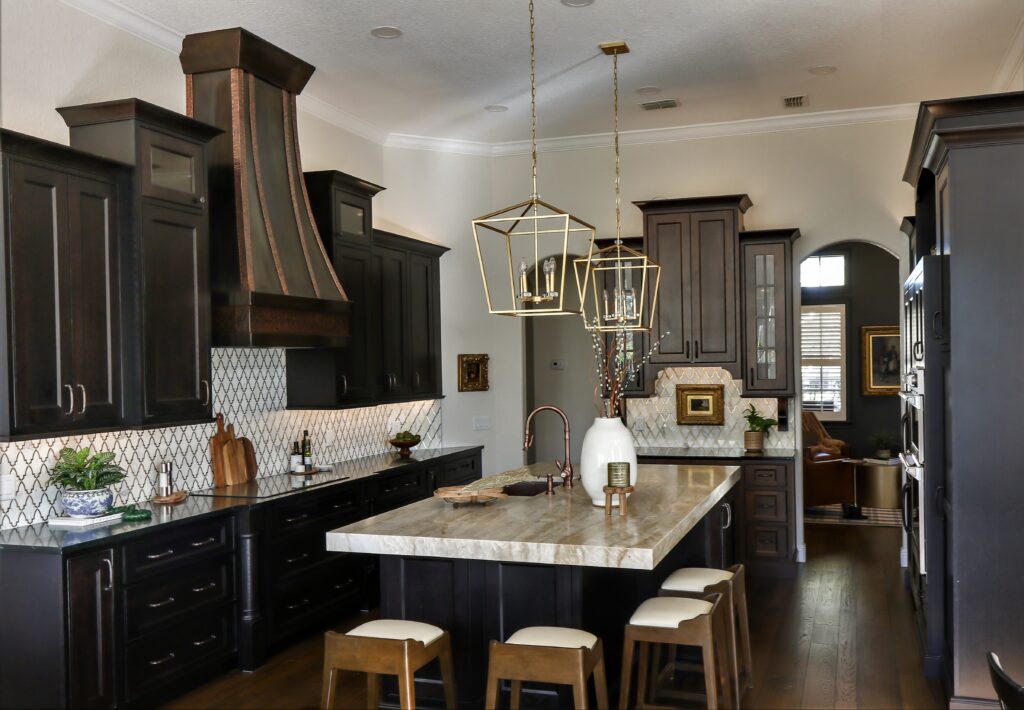
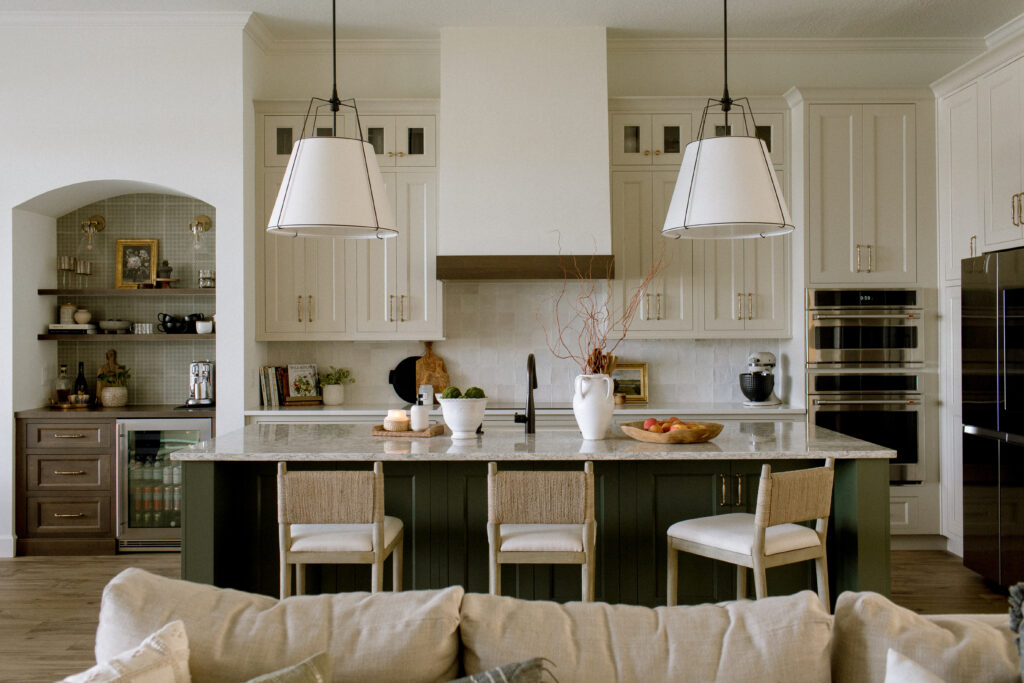
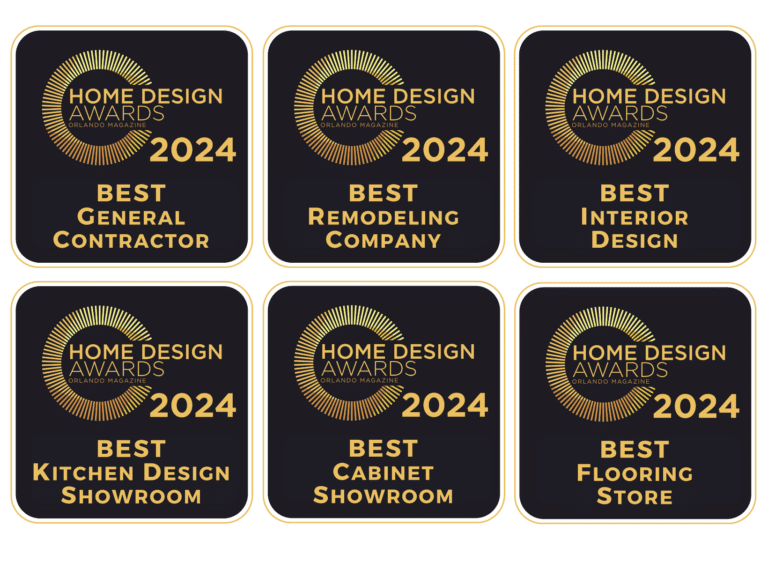
We’re thrilled to learn that KBF placed at the top of the list in Orlando Magazine’s 2024 Home Design Awards in SIX categories! KBF was named number one in the Best Remodeling Company, Best General Contractor, Best Interior Design and Best Kitchen Design Showroom categories! We also took the second spot in the Best Cabinet Showroom category and third place in the Best Flooring Store category. Thanks to the public for voting for us and supporting us in this way. It’s an absolute honor to have our team recognized for their dedication to creating beautiful and functional spaces for our clients.


