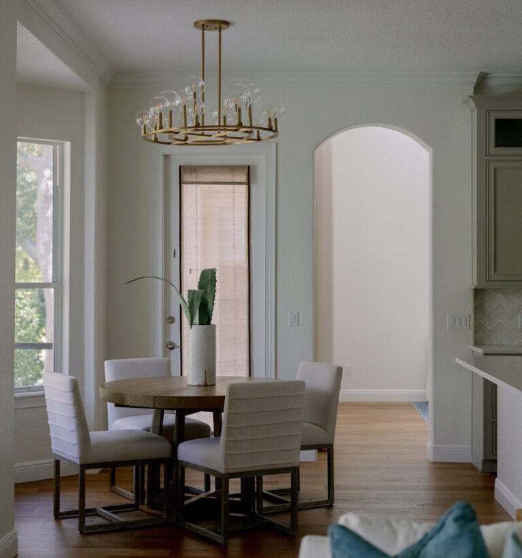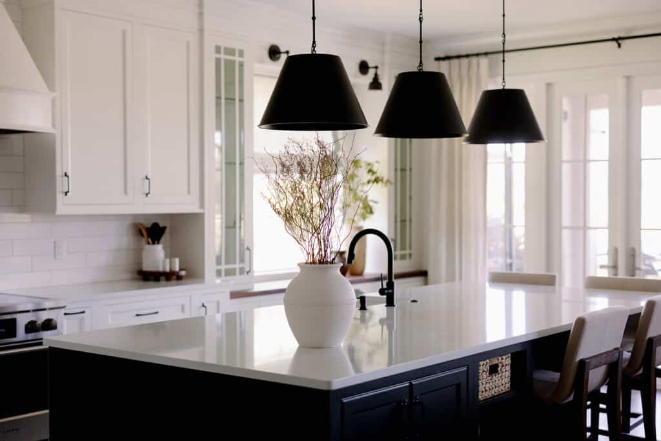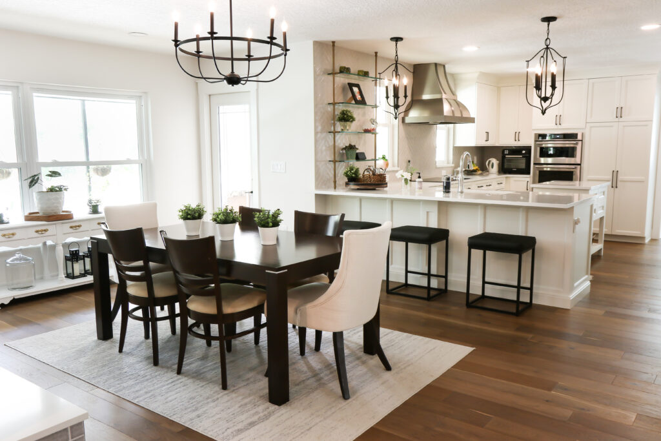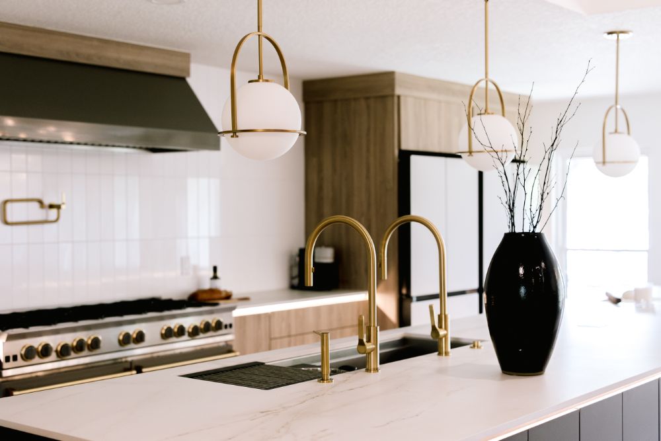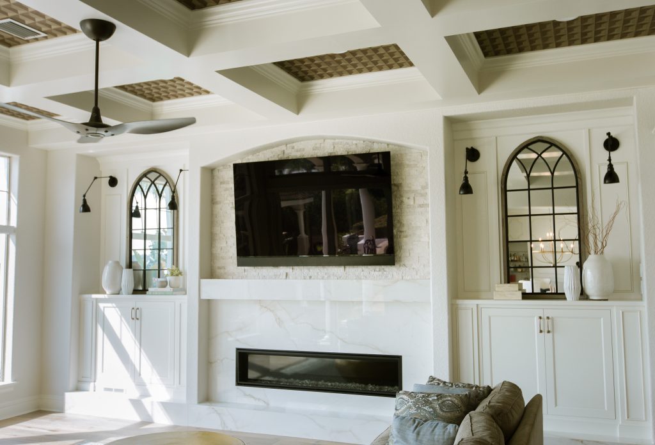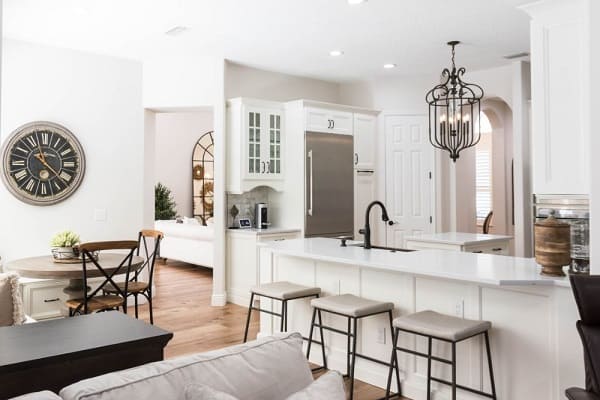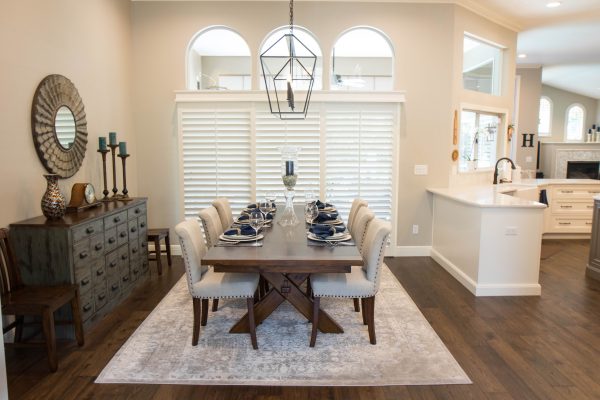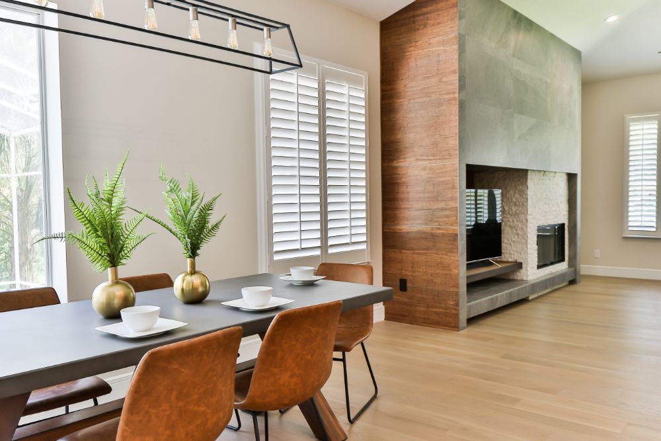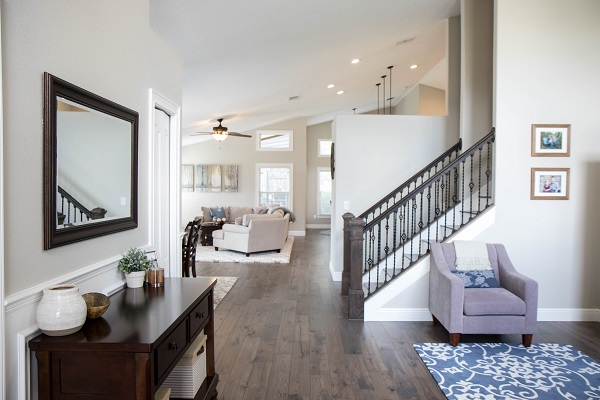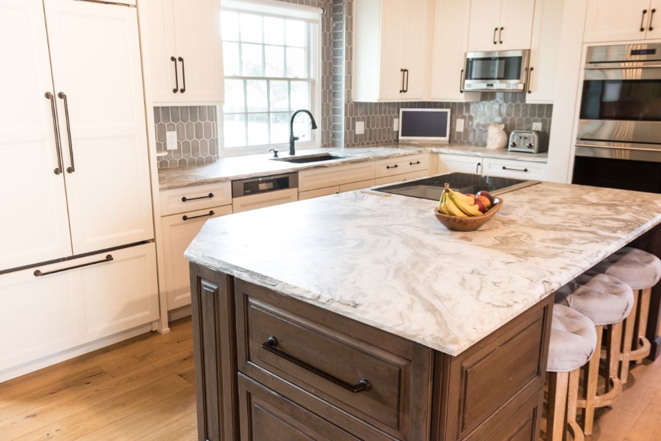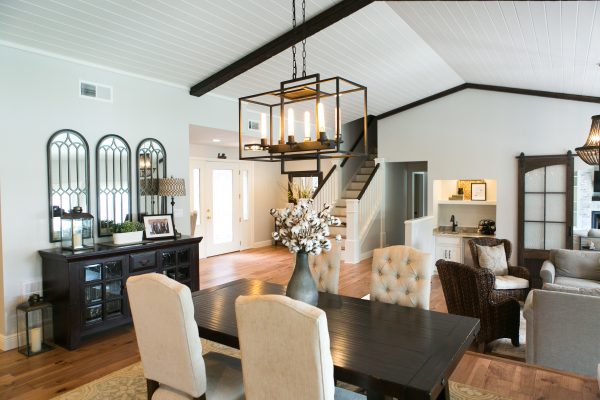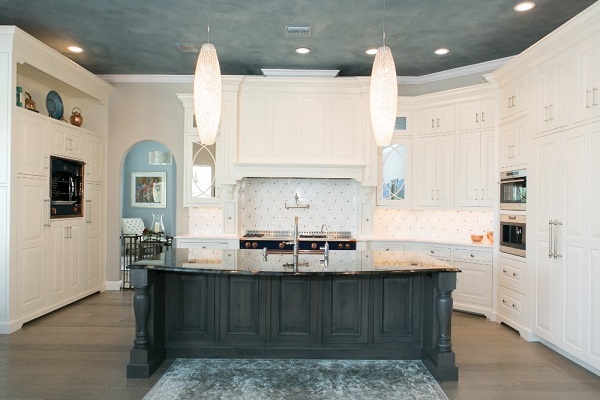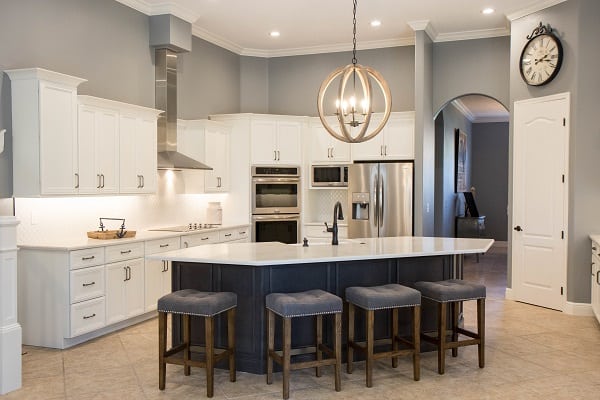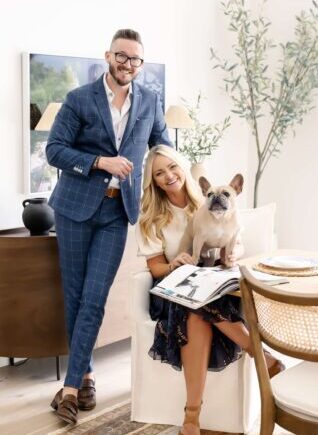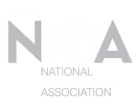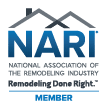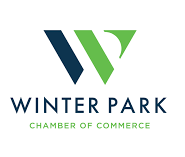Home Design and Remodeling by KBF Design Gallery
From concept to completion, KBF Design Gallery can transform your current home into the home you have always dreamed about.
Considering adding on to your existing home? As a licensed general contractor, KBF can design and build your home addition! Click here to learn more about this service.
Whether you just purchased a “fixer-upper” or you’ve been living in your house for years, we can show you what’s possible (probably much more than you think!) to create the perfect “new” remodeled home for you. Home renovation can be daunting – KBF can take the reins from start to finish and you can be as involved as you want to be. We not only focus on the end goal – a beautifully remodeled home – but we also focus on your experience during the process. Your comfort and satisfaction level is always on our minds and we work very hard to ensure that your remodeling journey is something you are as pleased with as the remodel itself.
Our Orlando home designers, project managers, and skilled tradesman work from the initial design to the final installation with a focus on providing you with an outstanding experience and a finished space that will enhance the way you live in your home. We design your entire home around you, incorporating your needs, your lifestyle, your design aesthetic and your vision, all while increasing the value of your biggest investment – your home.

